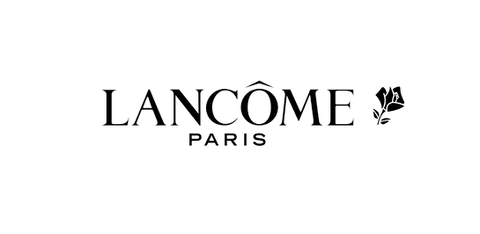top of page
Complete production support available, including in-house equipment rentals and crews for seamless shoot days.
Elevated customizable open loft spaces to host, celebrate, and gather. Designed for private or branded events.
SHOT AT BLONDE
Shot At Blonde : BuzzFeed, The Cast of Summer I Turned Pretty
Shot At Blonde : FanDuel, March Madness BTS, courtsey MadeGood Films
bottom of page







































